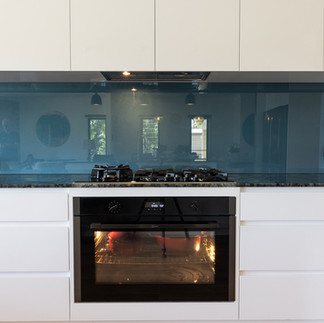A Moroccan Modern Makeover – Whole Home Transformation in Richmond Hill, Northern Rivers
- Joost Blom
- Oct 14
- 4 min read
Nestled on the edge of an expansive valley in Richmond Hill, this full-home renovation was all about enhancing a space the family already loved—turning a solid home into a stunning prestige property with sweeping valley views and luxurious touches throughout.
Smart, Functional Redesign
The original layout had great bones, but we reimagined the flow to better suit a modern family lifestyle. Key changes included:
Media Room Conversion – A windowless media room was repurposed to provide key home functionality upgrades.
Butler’s Pantry & Storage Room – We added ample hidden storage and a walk-in butler’s pantry, perfect for entertaining.
Extended Guest Bedroom Suite – We extended the guest bedroom to create a spacious ensuite and robe, maximise the valley views and incorporated high-end finishes throughout.
Simple Bedroom Becomes Luxe Guest Ensuite
The existing guest bedroom was remodelled and expanded to offer flexibility and privacy for guests or Airbnb rental potential. The new guest bedroom and ensuite featured:
Feature French doors with panoramic glazing to maximise the views previously blocked by internal walls
New custom cabinetry wardrobe
Heated flooring and towel rails
Under-cabinet and shower niche mood lighting
New gold tapware
Genuine travertine stone tiles throughout
Family Bathroom Becomes Steam Room Retreat
Once our work was underway, the scope was expanded by the client who saw the potential to create a similarly high-end bathroom for the whole family to enjoy. The existing family bathroom was upgraded and expanded to create a space of repose within the home, featuring:
Walk-in steam room come shower with generous heated bench seating
Moroccan-inspired feature ceiling tiles
Custom-made natural stone vanity
All new gold tapware, custom mirror, heated flooring and towel rails
Kitchen Expansion & Enriching Finishes
The client wanted to maximise the use of space in their home and were prepared to sacrifice an unused spare room to help upgrade the kitchen into a visual centrepiece of the home, ready for entertaining:
Our team remodelled the former media room to allow for a full butler’s pantry and extra prep space
Reused 50% of the original cabinetry with updated 2pac doors and stunning natural stone benchtops
We added a new island bench with double sink, water filtration, breakfast bar seating and integrated lighting
The stone, which is the focus area of the whole room, is semi-translucent and backed with colour-matched copper 2pac
Provisioned for a large family-ready setup: double ovens, double dishwashers, warming drawer, double rangehoods, and a secondary butler’s sink
Pantry cavity slider doors to close off the new extension and minimise any disruption from appliances
Under-cabinet strip lighting
Splashback glass colour-matched to the feature natural stone
Flooring, Lighting & Finishes
The transformation extended to the whole home makeover with:
High-quality floating timber floors throughout the lower level, replacing the original tiles
New carpets in the bedrooms
Updated skirting and fresh painting throughout
New feature lighting and new ceiling fans were added to living zones
Walk-In Storage Facility
To create space for winter essentials, sports gear and more we converted an under-utilised area into a highly functional walk-in storage room, featuring:
Full custom cabinetry
New door and frame for accessibility
The Evolution of a Family Home
This project really shows how a home can evolve alongside the family who lives in it. The Richmond Hill setting provides expansive views that many consider the best in the Northern Rivers. No doubt it would have been hard to leave, so instead, the home was remodeled, so that each space could be maximised to support the family. And they love it.
We loved working on this with the client and were able to offer full flexibility throughout the build, including expanding the scope of works to include the late-stage addition of the family bathroom renovation.
Our team also managed to work around existing slab conditions and integrate new drainage where needed, moving internal walls and creating fresh, warm spaces that are a joy to live in.
Trusted Trades & Suppliers
With special thanks to our partners and suppliers on this project:
Plumbing – Dave @ Dave McLean Plumbing, Lismore
Electrical – Thomas & Emily @ Reconnect Electrical, Gold Coast
Flooring – Joe & team @ Gava Flooring, Goonellabah
Painting – Primo @ Primo Piccini Painting, Goonellabah
Cabinetry – Cory & Alastair @ Kitchens And That Cabinetmakers, Gold Coast
Stone Tiles – The team @ 3D Stone Supplier, Brisbane
Stone Benchtops – The team @ Finestone, Molendinar, Gold Coast
Glass Splashbacks – Adam @ In Glass Design, Gold Coast
Shower Screens – Daniel @ Headland Glass, Ballina
Client Testimonial
We recently had the pleasure of working with Joost Construction on a home renovation that included our kitchen renovation and guest bedroom renovation, and we couldn’t be happier with the results. From the very beginning, he showed incredible attention to detail and a genuine passion for bringing our vision to life.
What impressed us most was how seamlessly he translated our ideas into a cohesive design that not only looked beautiful but felt right. The flow between the renovated spaces is effortless, and every detail — from finishes to functionality — feels thoughtfully considered.
Joost was professional, reliable, and incredibly easy to work with. He truly went above and beyond to make sure everything was perfect, and it shows in the finished product. We’re so grateful for his craftsmanship and care, and we highly recommend him to anyone looking to turn their house into a home.
























































Comments